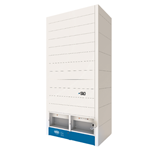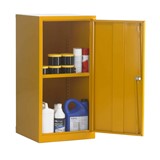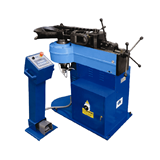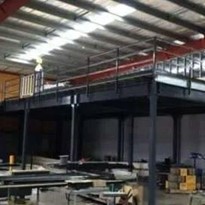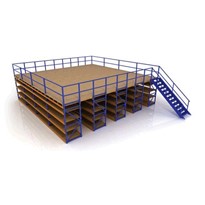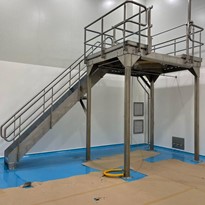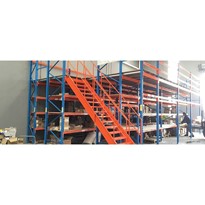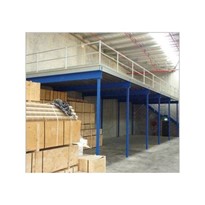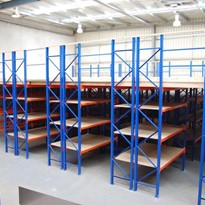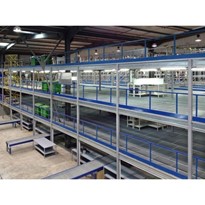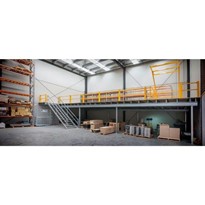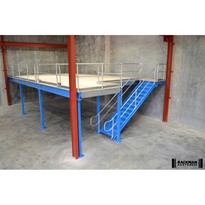These self-supporting mezzanines represent an ideal solution for utilizing unused overhead space while maintaining open productive space in your warehouse.
Why is a Mezzanine floor useful in a warehouse?
Warehouses typically have limited ground space but most often have a high ceiling or vertical space. A mezzanine floor is an effective way to increase storage and add more workspace. It utilises the unused vertical space to double the storage capacity of the warehouse.
Most Mezzanine floors are free-standing, modular and reusable so you can add more floors. If there’s a need for moving to different premises or locations, you can easily dismantle and move the mezzanine floor.
These are the top advantages of getting a Mezzanine floor
- Allows utilization of the vertical space in your warehouse and increases the storage space
- Modular and reusable, it is easy to install and dismantle
- Cost-effective storage solution in comparison to buying, leasing or constructing a new facility
- Add tiers to the storage space to utilize the full working height of the warehouse
Installing a mezzanine floor helps save the time, hassle and cost of moving premises.
How much does a Mezzanine floor cost?
Mezzanine floors, mezzanine offices, mezzanine floor kits or pallet rack mezzanines are more affordable, dependable, and effective options than moving to a different premise or full construction project.
The cost of a mezzanine is calculated on different parameters like floor size, floor weight, and flooring type. Prices are generally charged per square meter. The final quoted cost considers all the requirements like the type of storage needs, how you plan to use the mezzanine flooring, and the potential weight load on it.
1. Floor size or Span
If we assess the cost by floor size then the approximate cost of building a mezzanine level will be:
- Spans of 0 to 60m2 = $550/m2 (*estimate only)
- Spans of 60 to 150m2 = $450/m2 (*estimate only)
- Spans of 150 to 250m2 = $380/m2 (*estimate only)
2. Floor weight
A Mezzanine can hold more than 1Tonne per square meter. The standard floor weight capacity is 300 kg per square meter.
If we assess the cost by floor weight then the approximate cost of building a mezzanine level will be:
- 300kg per square meter = refer to the standard cost guide above
- 500kg per square meter = Floor size cost +10% on standard price guides (*estimate only)
- 700kg per square meter = Floor size cost +15% on standard price guides (*estimate only)
- 1000kg per square meter = Floor size cost +20% on standard price guides (*estimate only)
* Cost depends on various factors including site accessiability, requirements & customisation
3. Flooring type
The different floor types used in a Mezzanine floor construction are chipboard, structural ply, compressed concrete sheet, and metal grid mesh depending on the specific application and requirements of your floor.
The cost of warehouse mezzanines will be higher if you want to increase their weight-holding capacity because standard flooring will not be satisfactory, you will require a better quality flooring surface.
If we assess the cost by floor type then the approximate cost of building a mezzanine level will be:
- Chipboard = same as floor size cost
- Structural Ply (F11) = Floor size cost + 10% on standard price guides (*estimate only)
- Concrete Compressed Sheet = Floor size cost + 15% on standard price guides (*estimate only)
- Metal Grid mesh = Floor size cost + 15% on standard price guides (*estimate only)
* Cost depends on various factors including site accessibility, requirements & customisation
4. Location
Location is a defining factor when estimating the cost of your mezzanine floor. City locations often cost less because of easily accessible and available resources. Remote locations have higher costs because of the extra costs associated with it like travel and lodging expenses.
How to calculate your estimated mezzanine floor cost?
Mezzanine Floor Cost = Floor Size Cost + Floor Weight Capacity % + Location % + Flooring Type % + Complexity of Installation %
The cost of warehouse mezzanines will be higher if you want to increase their weight-holding capacity because standard flooring will not be satisfactory, you will require a better quality flooring surface.


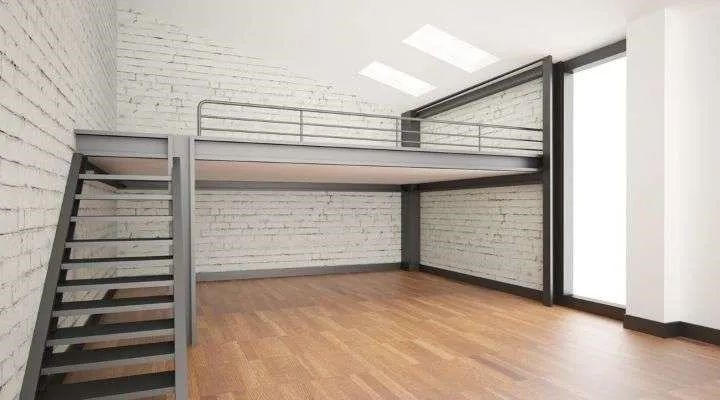
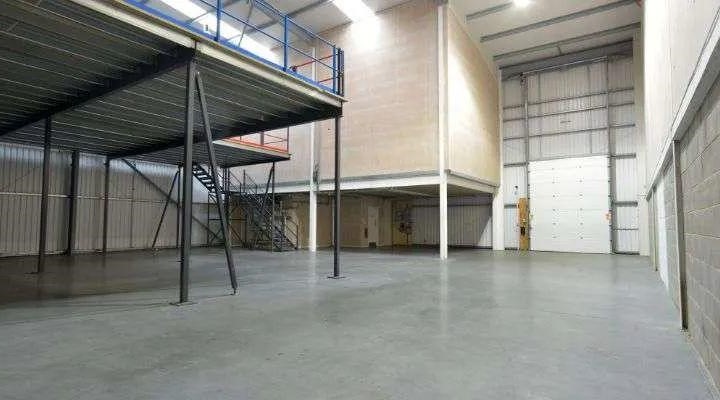
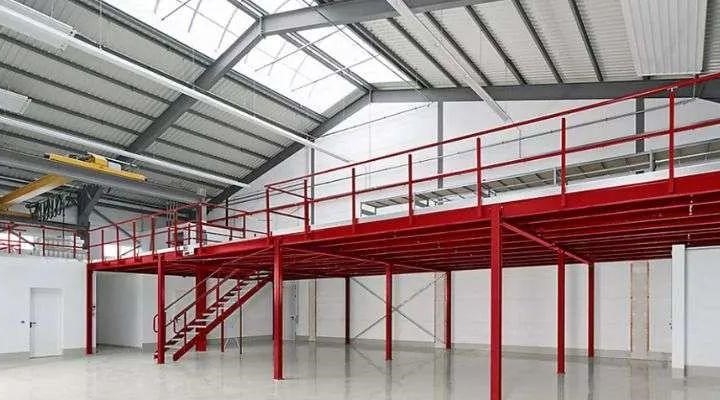

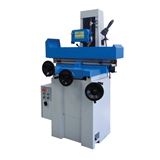

-160x160-state_article-rel-cat.png)



-160x160-state_article-rel-cat.png)

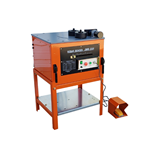



-160x160-state_article-rel-cat.jpg)




